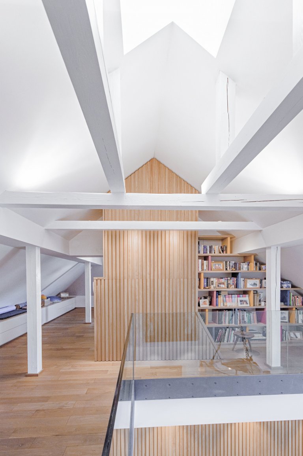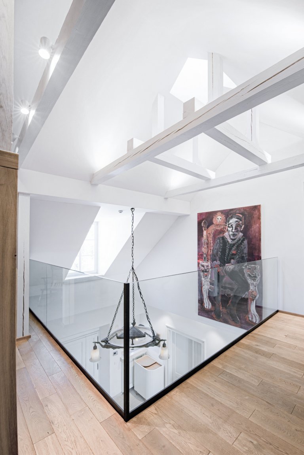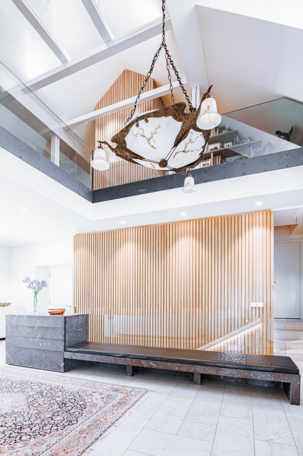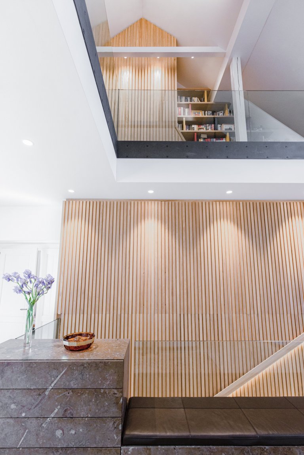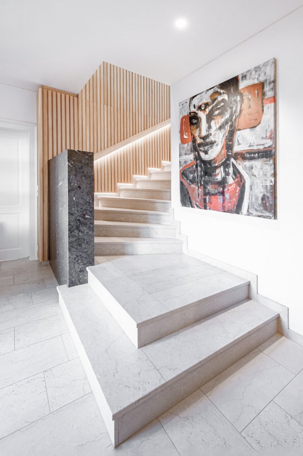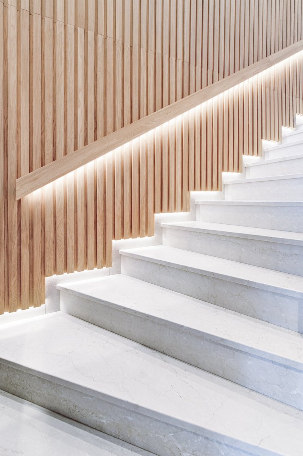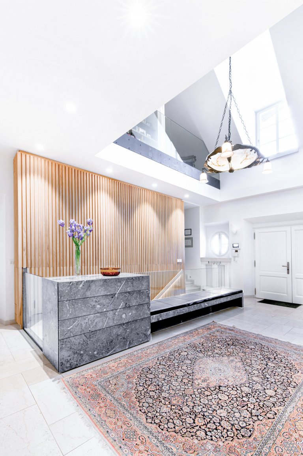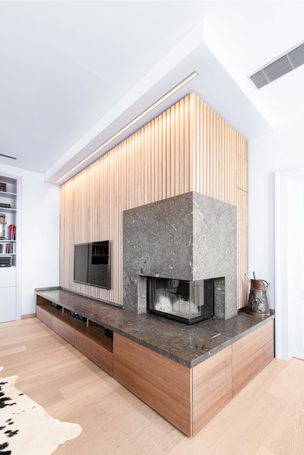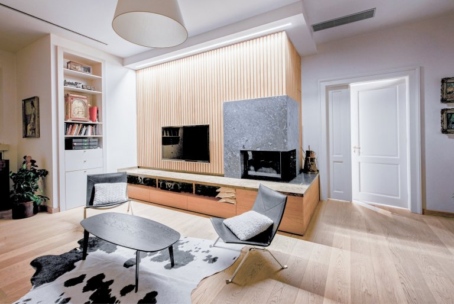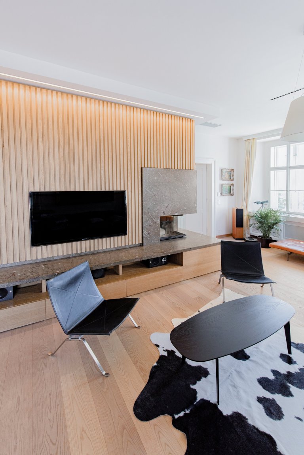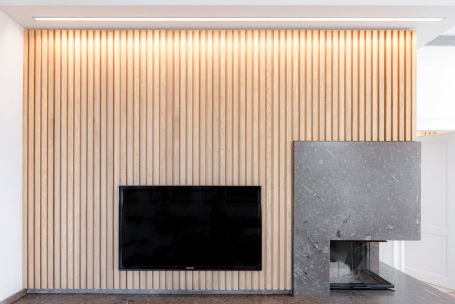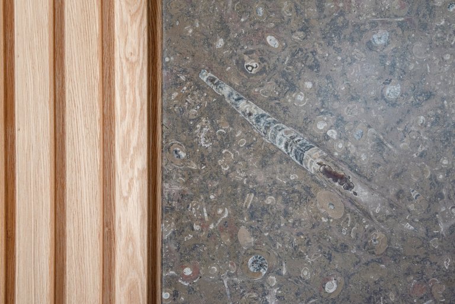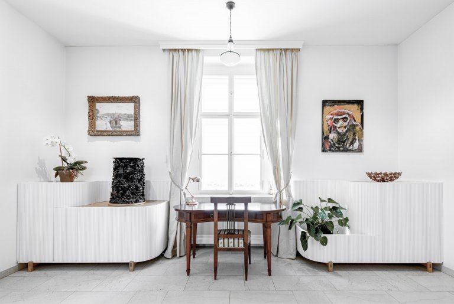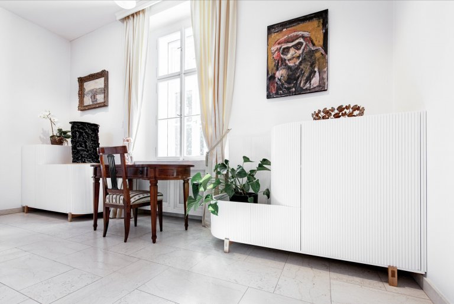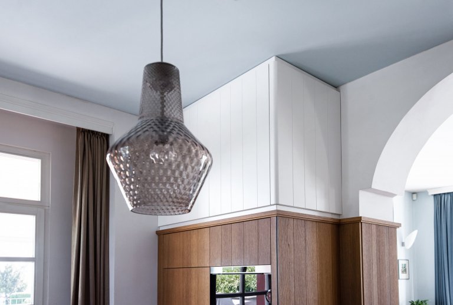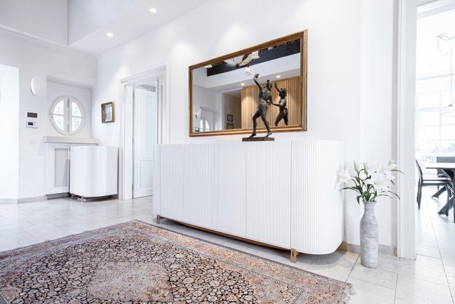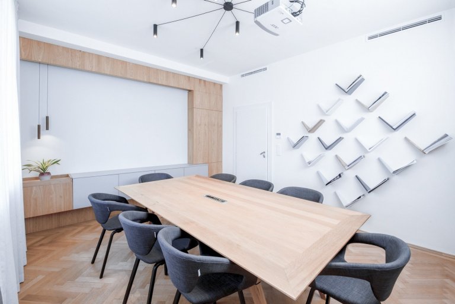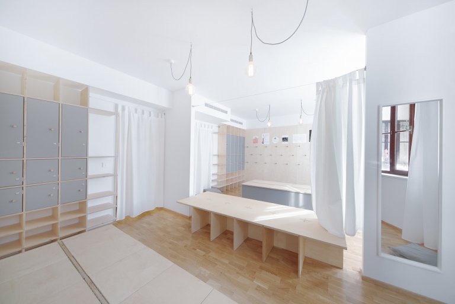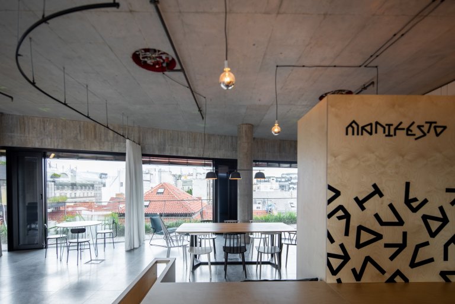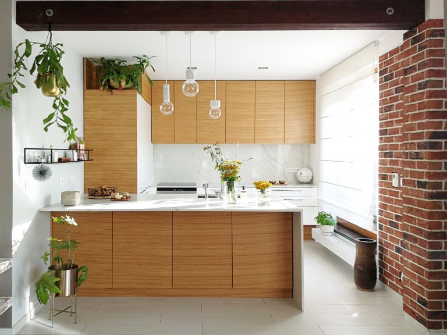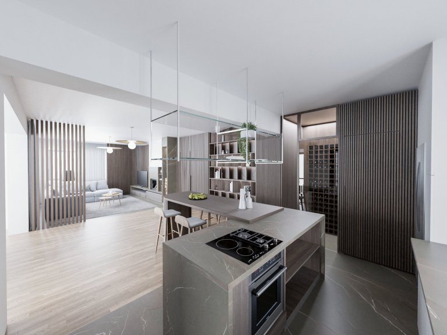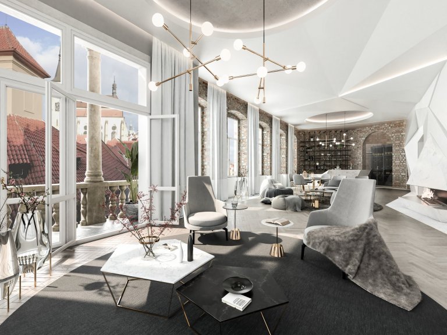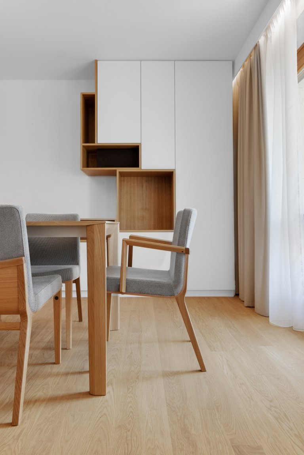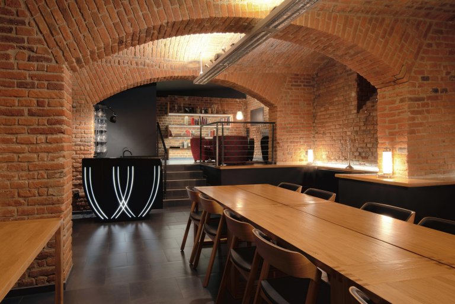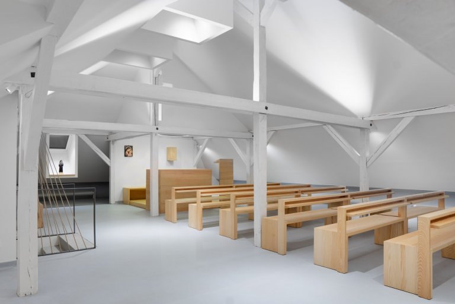
O realizaci
Vila Troja - EN
The historical family house is located on the hill of the residential area of Troja in Prague. The house is naturally integrated with the landscape and having strong connections the different levels of the terrain. This special location offers to the residents a strong and particular visual relation with the city. The natural sunlight exposition plays a significant roll what concerns to the disposition of the interior. The entrance of the house is on the middle level, on the North façade, where the common areas are located, as the kitchen, dining room, living room and specially the centre and core of the house, which connects physically and visually the 3 floors. Bedrooms and other rooms of the house are respectively located on the 1PP and attic floors.
The scope of our intervention was to solve and redesign the core, mainly on its functionally and additionally aesthetical. The intervention was defined by the space, the vertical wall which connects the 3 floors was used as the centre and main axes of the design. Additionally the natural light is used in the house to emphasize the relation between the spaces, horizontally between the common areas and vertically to accentuate the elegance of the space. Extra artificial light was added to balance and accentuate some moments and details presented in the house. Different scales of intervention were combined to achieve the final result, the larger scale which became bright, spacious and organized by the overall felling of the natural and artificial light, the middle scale offers the functionally of the daily life and practical solutions, and the small scale of the detailing and surfaces, providing the comfort and visual harmony. The visuals relations become part of daily life, where the feeling of openness is stressed by the interior design and new designed furniture.
The material and unmaterial of the design had a direct relation with the natural and artificial light. The overall lighting components were studied and installed to highlight special spaces, artefacts or artwork. The warm, welcoming and living were achieved by the correct balance of the chosen materials. The textures and colours, were chosen to follow the principle of the concept, natural oak wood installations and furniture were designed with particular detailing, lighting and combined with the original white walls and bright surfaces, which reflect the light and the colours of the house. The visual comfort, design and displacement of the furniture respect the functionally of the family daily life. On other hand it has a psychological effect on the living, providing a peaceful and friendly relation, connecting the floors, spaces and life in the house. The initial core of the house became the centre as a new soul of a family home.
Vila Troja - CZ
V Praze, na kopci rezidenční čtvrti Troja se nachází historická rodinná vila. Dům je přirozeně integrován do terénu a vytváří tak symbiózu s okolní krajinou. Toto umístění nabízí majitelům silné a jedinečné spojení s městem. Dispozice interiéru je ovlivněna expozicí přirozeného slunečního světla, které sehrálo důležitou roli při navrhování interiéru. Vchod do domu je na střední úrovni terénu. Na severní straně domu jsou umístěny společné prostory, jako například kuchyně, jídelna a obývací pokoj. Zejména pak střed a jádro domu, které fyzicky i vizuálně spojuje všechna 3 podlaží. Ložnice a další pokoje domu se nacházejí v patrech 1PP a podkroví.
Cílem naší práce bylo vyřešit a přepracovat jádro domu tak, aby nebylo pouze funkční, ale i estetické. Vertikální stěna, která spojuje všechna tři podlaží byla použita jako středobod návrhu. V domě se navíc používá přirozené denní světlo ke zdůraznění vztahu mezi prostory. V horizontální poloze mezi těmi společnými a ve vertikální, ke zdůraznění elegance prostoru. Umělé světlo bylo použito k vyvážení a zdůraznění detailů v domě. K dosažení konečného výsledku bylo použito několik rovin. Největším zdrojem změny se stalo vyvážení mezi denním a umělým světlem, jeho umístění, intenzita a množství. Druhým neméně důležitým měřítkem byla funkčnost místností v každodenním životě. Posledním měřítkem byly detaily a povrchy, které poskytly pohodlí a vizuální harmonii.
Osvětlení bylo nainstalováno tak, aby byly zvýrazněny speciální prostory, artefakty nebo umělecká díla. Vřelosti a přivítání ve vstupní hale jsme dosáhli správným vyvážením zvolených materiálů. Textury a barvy byly zvoleny v souladu s konceptem, který byl stanovený na začátku. Instalace nábytku z přírodního dubového dřeva byl navržený se zvláštními detaily respektující historický odkaz domu. Osvětlení, v kombinaci s původními bílými stěnami a jasnými povrchy odráží světlo a barvy domu. Vizuální komfort, design a přemístění nábytku nyní respektuje funkčnost každodenního rodinného života. Také má psychologický účinek na bydlení, poskytuje mírumilovný a přátelský vztah, propojuje podlahy, prostory i samotný život v domě. Původní jádro domu se stalo centrem jako nová duše rodinného domu.
