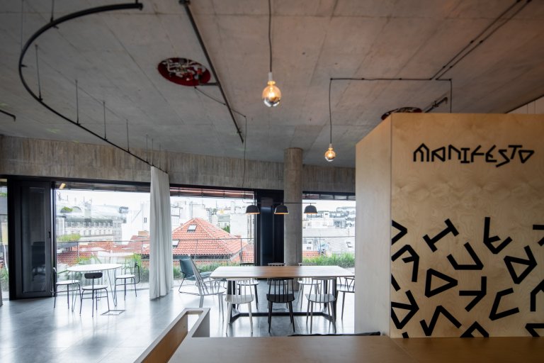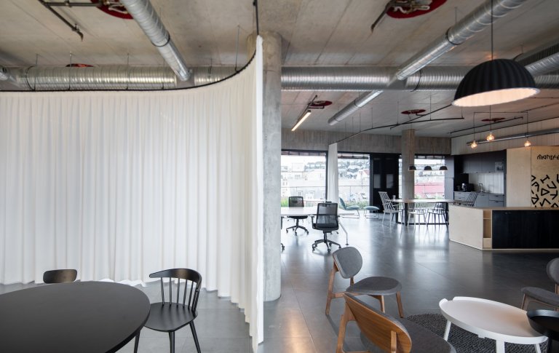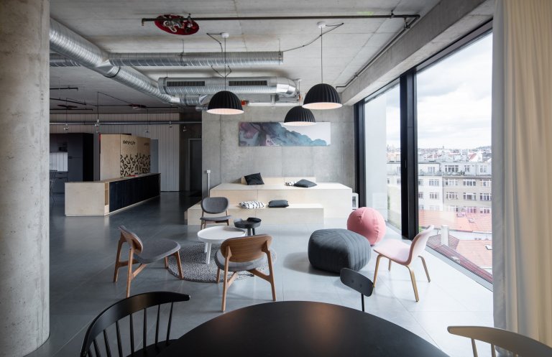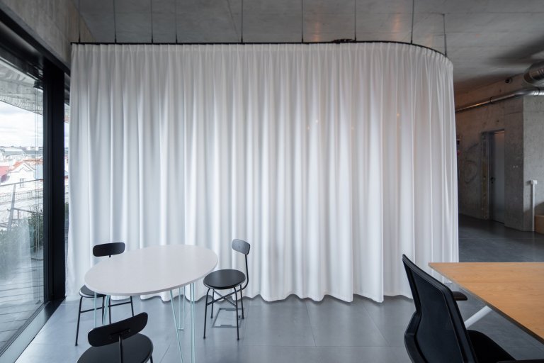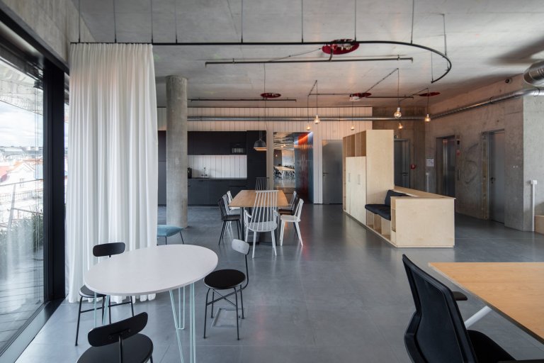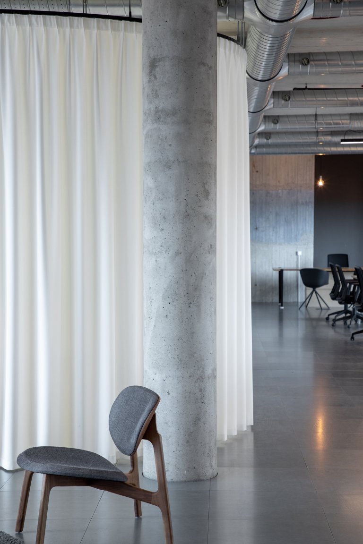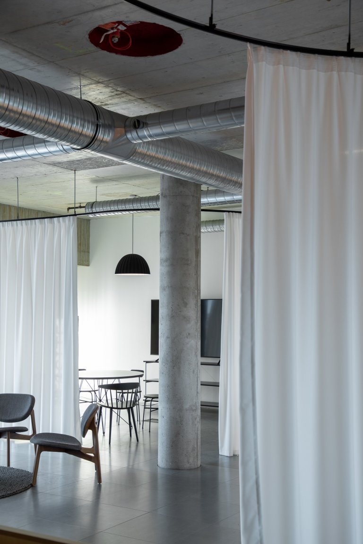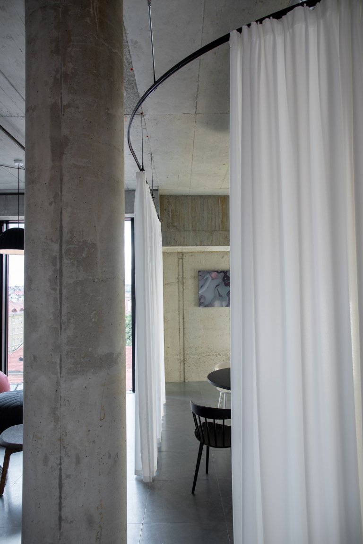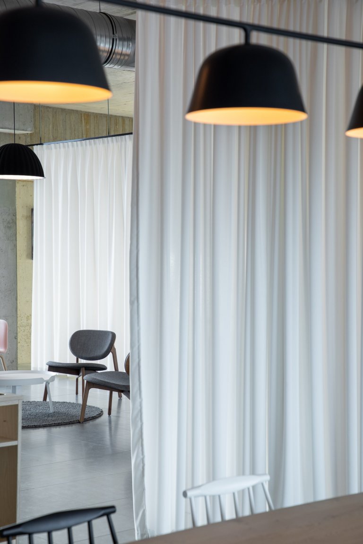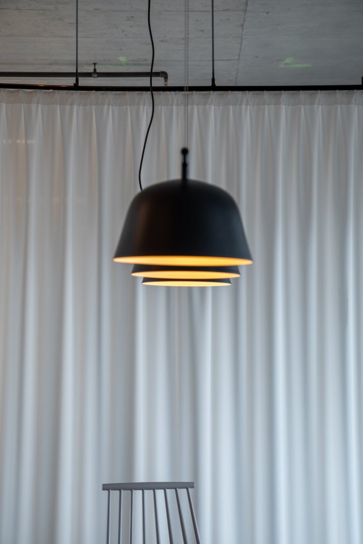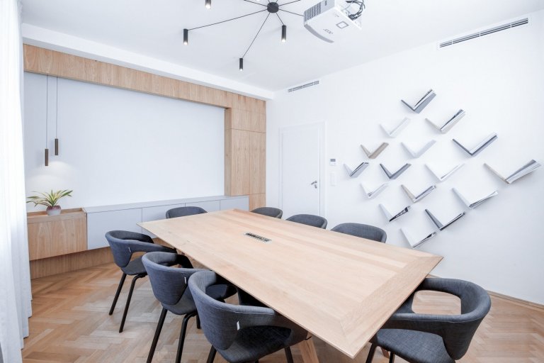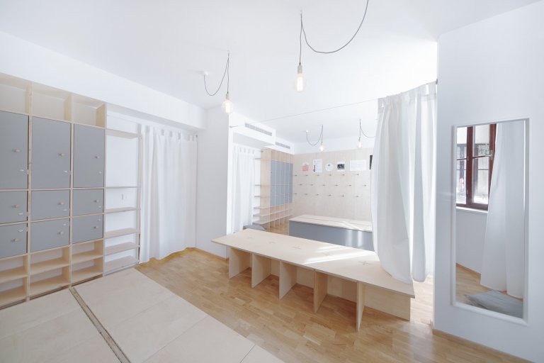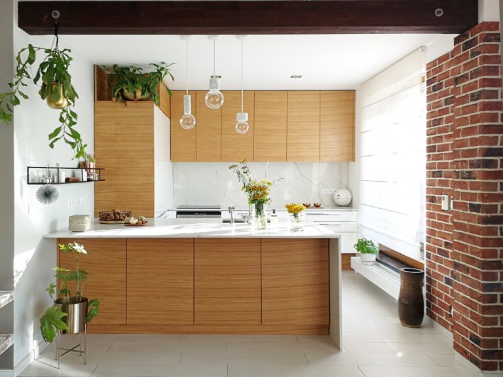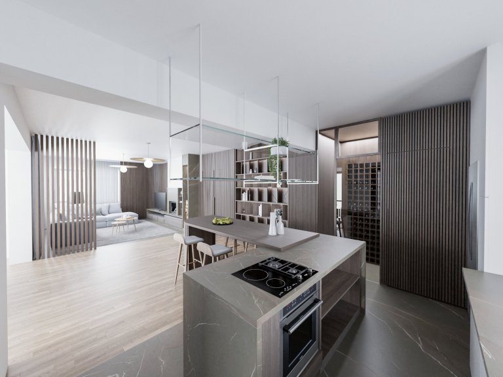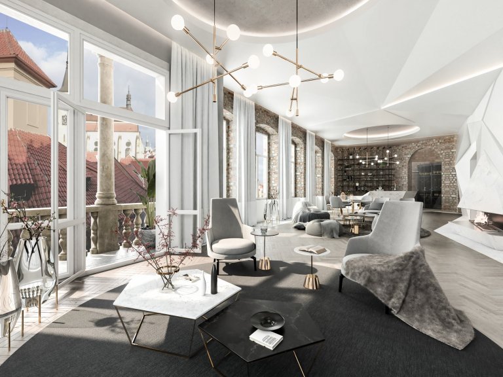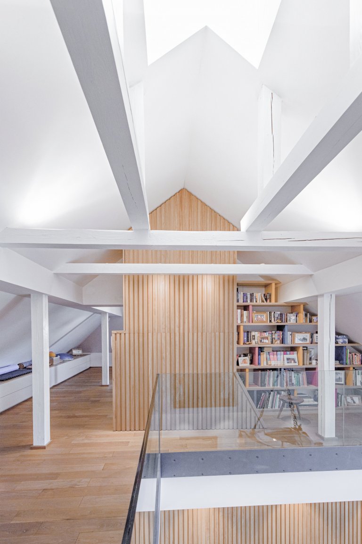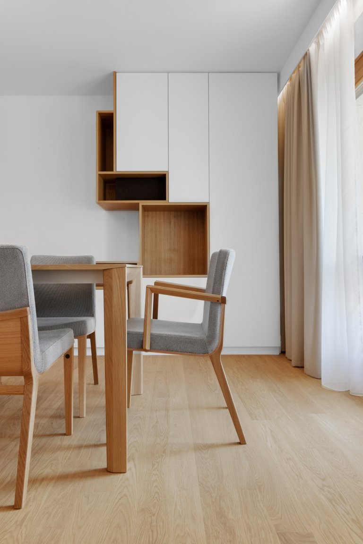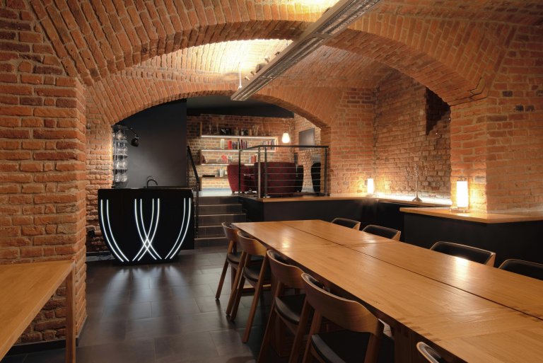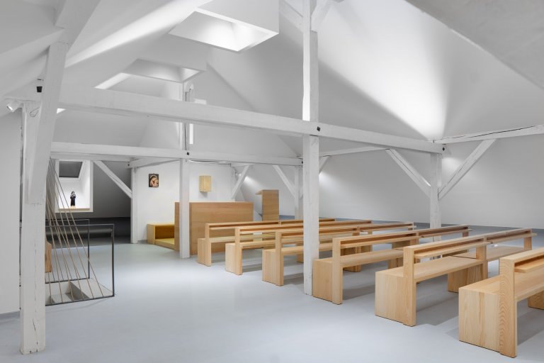
O realizaci
Manifesto & reSITE Office - EN
The aim of the project was to design the interior of a modern open-space office. The starting points for the design were defined by the building itself - the concrete and column load-bearing system, the all-glass façade and the "liquid" nature of the space.
Disposition - The designated spaces are located on the sixth floor of the multifunctional building DRN. The appearance of this building in a prestigious location on Národní třída was defined by the architect Stanislav Fiala. The dominant function of the building is administration, but there are also restaurants, shops and galleries. Significant features of the designated space from the very beginning were: an atypical floor plan, supporting load-bearing columns in a diagonal slope and a glass facade with a 360 ° view. Spectacular view combined with plenty of natural daylight and an organic floor plan make this place unique. The task here was to create an office background for Manifesto and reSITE company. Due to the specific character of the building itself, the space did not allow large structural interventions. The division of the space responds to the organic shape of the building and tries to maintain its airiness. Upon entering, you will be greeted by a so-called "welcome wall" inspired by the company's identity. The custom-made multifunctional wall serves as a reception and, on the other hand, as a cloakroom with seating and storage space for administrative needs. In the entrance area there is also a kitchenette with a large dining table. The office itself is made up of elongated desks for almost 30 people, two meeting rooms, and a dominant lounge area with tiered seating for meetings and creative dialogue of the entire team. Call place - in the original plan it was a cell used for private calls, which should not disturb other colleagues and ongoing meetings. The total office area is about 270 m2.
Concept / colors / materials - Great emphasis was placed on preserving and enhancing the qualities of the space as such. That is clarity, variability, brightness and airiness. The basic elements: concrete on the ceiling and load-bearing structures, glass facade, installations and metal floor tiles, thus remained without significant changes, on the contrary, their character was underlined. In contrast to predominantly industrial materials, finer organic materials based on textile and wood were also chosen in the design. Oak plywood was used at the stage, welcome wall and cloakroom. Light textile was used in order to achieve the highest possible optical and acoustic comfort for continuous work. The division of the space with the help of textiles also made it possible to work with round shapes inside the space, which again underlines the organic character of the interior. Lighting and other accessories are designed in white or anthracite color, which draws no significant attention to itself, but conversely contributes to the overall harmony.
Manifesto & reSITE Office - CZ
Cílem projektu bylo navrhnout interiér moderní open-space kanceláře. Východiska pro návrh byla definována samotným objektem – sloupovým nosným systémem, celoproskleným fasádním pláštěm a „tekutou“ povahou prostoru.
Dispozice – Řešené prostory se nachází v šestém podlaží multifunkčního objektu DRN. Podobu této budovy v prestižní lokalitě na Národní třídě definoval významný architekt Stanislav Fiala. Dominantní funkcí objektu je administrativa, ale nalézají se zde také restaurace, obchody či galerie. Výraznými znaky řešeného prostoru od prvopočátku byly: atypický půdorys, podpůrné nosné sloupy v diagonálním sklonu a prosklená fasáda s 360° výhledem. Velkolepý výhled v kombinaci s množstvím přirozeného denního světla a organickým půdorysem činní toto místo jedinečným. Zadáním bylo zde vytvořit kancelářské zázemí pro společnost Manifesto a reSITE. Vzhledem ke specifickému charakteru samotné budovy, prostor nedovoloval velké konstrukční zásahy. Členění prostoru reaguje na organický tvar budovy a snaží se zachovat jeho vzdušnost. Při vstupu Vás uvítá takzvaná „wellcome wall“ inspirovaná identitou firmy. Zakázkově vyráběná multifunkční stěna slouží jako recepce a z druhé strany jako šatna se sezením a úložný prostor pro administrativní potřeby. Ve vstupní části se také nachází kuchyňka s velkým jídelním stolem. Samotná kancelář je utvářena podlouhlými pracovní stoly pro bezmála 30 lidí, dvěma zasedacími místnosti, a dominantní lounge zónou se stupňovitým sezením pro setkávání a kreativní dialog celého týmu. Call place – v původním záměru šlo o buňku sloužící k soukromým hovorům, které neměly rušit ostatní kolegy a probíhající meetingy. Na závěr se však klient rozhodl vypsat soutěž pro studenty ČVUT a umožnit se tak realizovat mladým začínajícím architektům. Celková plocha kanceláře je cca 270 m2.
Koncept / barevnost / materiály – Velký důraz byl kladen na zachování a vyzdvižení kvalit prostoru jako takového. Tedy přehlednost, variabilitu, prosvětlenost a vzdušnost. Základní prvky (beton na stropě a nosných konstrukcích, skleněná fasáda, přiznané instalace a tmavá podlahová dlažba) tak zůstaly bez výrazných změn, naopak byl podtržen jejich charakter. V kontrastu k převážně industriálním materiálům byly dále v návrhu voleny jemnější organické materiály na bázi textilu a dřeva. U pódia, wellcome wall a šatny byla použita dubová překližka. Světlý textil byl užit za účelem dosažení co nejvyššího optického i akustického komfortu pro soustavnou práci. Členění prostoru pomocí textilu rovněž umožnil pracovat s oblými tvary uvnitř prostoru, čímž je znovu podtržen organický charakter interiéru. Osvětlení a jiné doplňky jsou řešené v bílé antracitové barvě, čímž na sebe nijak zásadně neupozorňují, ale naopak přispívají k celkové harmonii.
