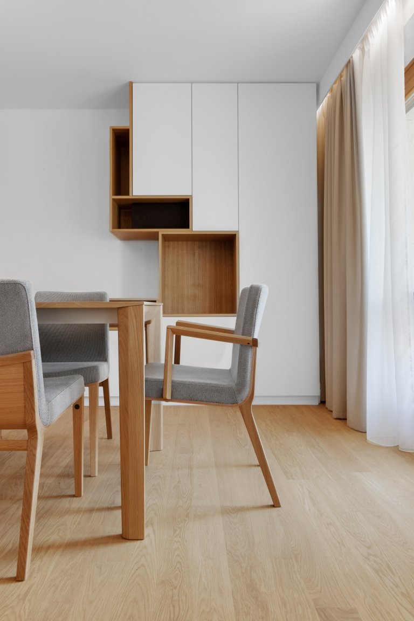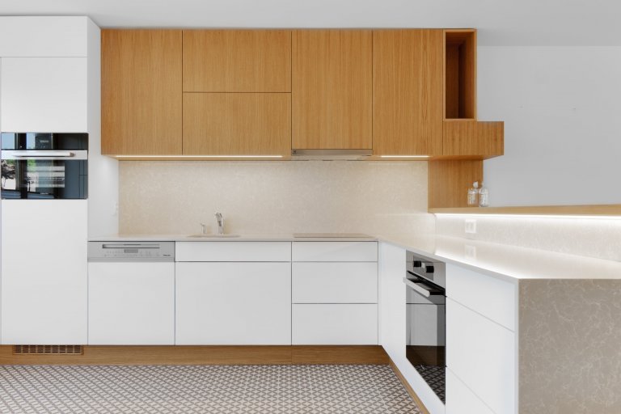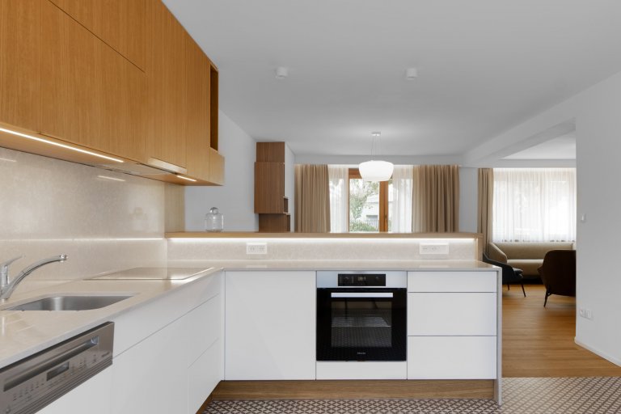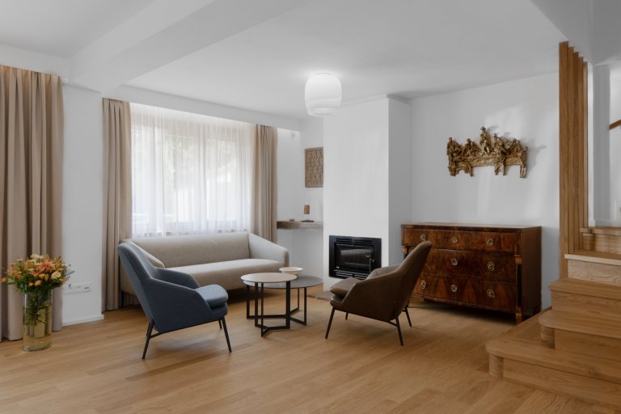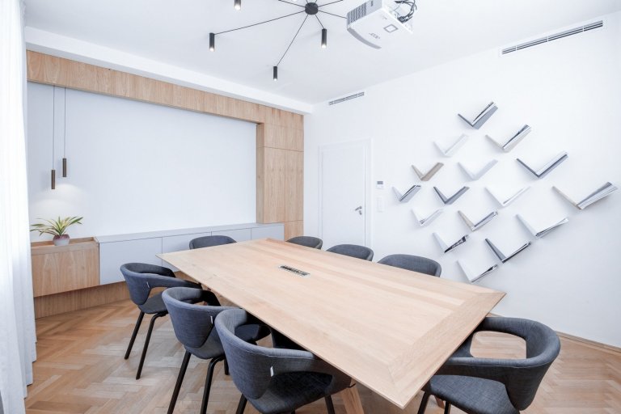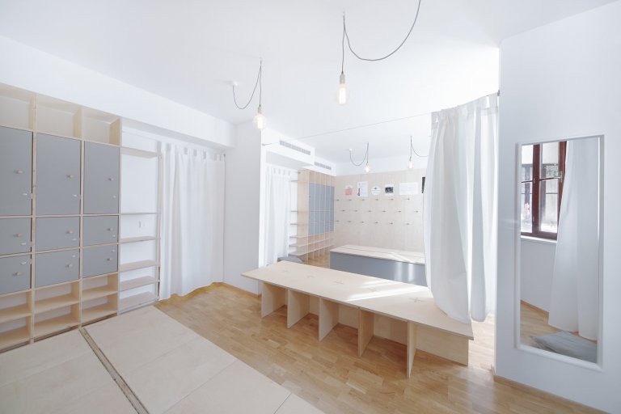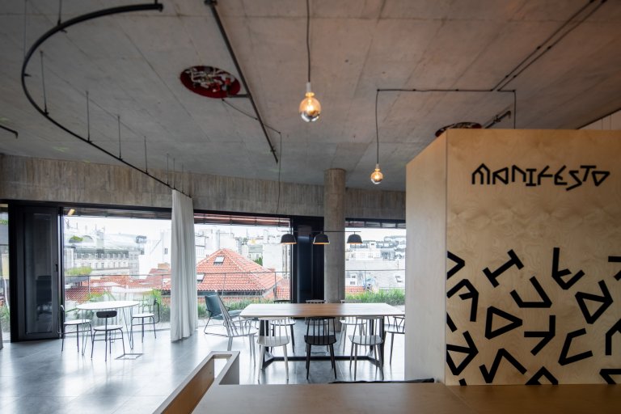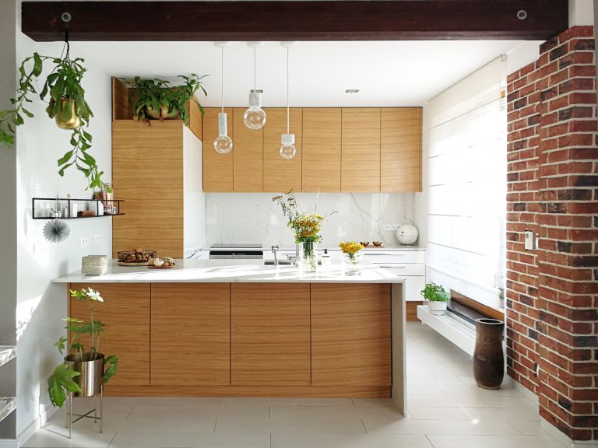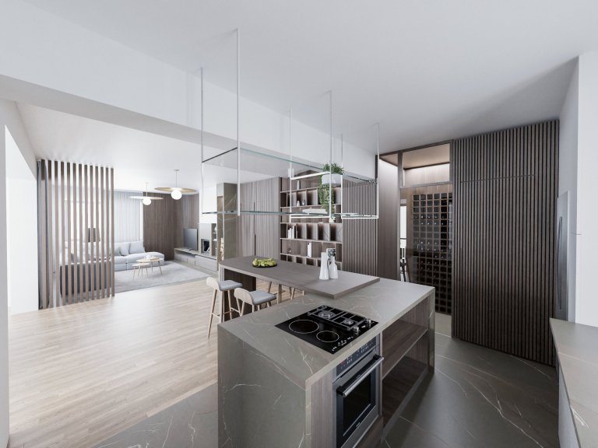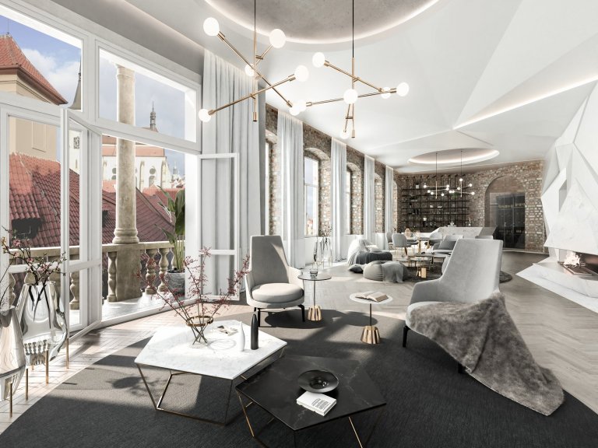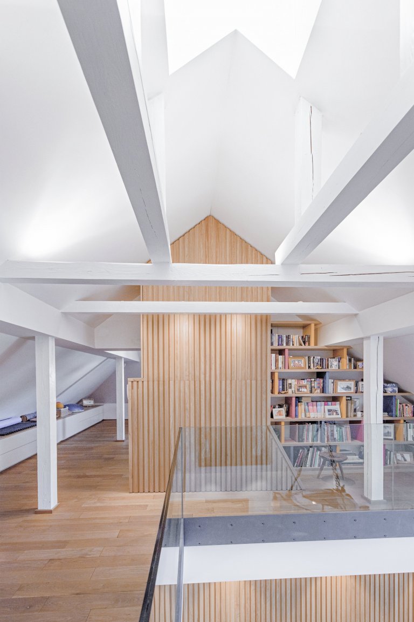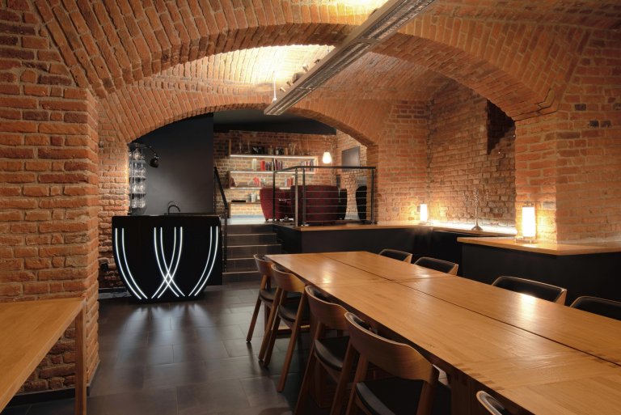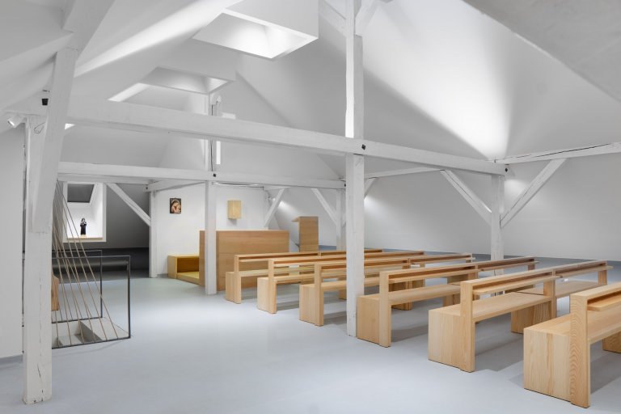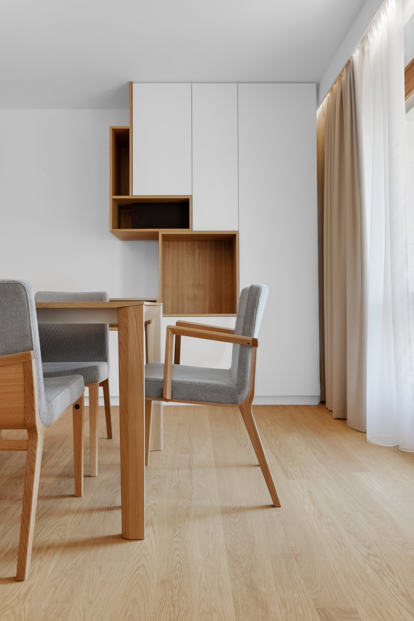
O realizaci
VILA KUNRATICE - EN
The family row house is located in a neighborhood nearby the city of Prague. The house has a typical floor plan, where the living area is in the 1NP and bedrooms in the 2NP, plus additionally the house has an underground garage, large terrace and attic which cover the whole house.
The natural light is used in the project to emphasize the relation between the spaces, horizontally between each room and vertically between the different areas of the house. Some internal walls were demolished, and skylights added to accentuate the intention of the lightness. The visuals relations become part of daily life, where the feeling of openness is stressed by the interior design and furniture. The artificial light was studied and installed to provide warm and welcoming moments in particular areas and common spaces
The project and intervention is drawn in dialogue with the exterior views on the North side to the calm park and the changing colors of the surrounding nature, and on the South part, the relation with the private garden and the terrace as an extension of the living and dining area. The 3 bedrooms in the second floor gained their own identity too. The dialogue between privacy and common areas has now a closer special and light relation. The attic provides to the family a multi-functionally space used for music, home cinema or even home office.
The materials were chosen to follow the principle of the concept, using natural materials as oak wood and stone, combined with white walls and bright surfaces, which reflect the light and the colors of the house. The visual comfort, design and displacement of the furniture respect the functionally of the family daily life. On other hand it has a psychological effect on the living, providing a quiet and friendly relation between the spaces of the house.
The materiality of the house was transformed to a home, full of visual relations, lighting perceptions and stories to say, which in the end reflect the living of the family.
VILA KUNRATICE - CZ
Rodinný řadový dům se nachází v sousedství nedaleko Prahy. Dům má typický půdorys, kdy obytná část je umístěna v 1NP a ložnice v 2NP. Rodinný domek navíc disponuje podzemní garáží, velkou terasou a velkým podkrovím v půdních prostorech domu.
Přirozené světlo bylo v projektu využito ke zdůraznění vztahu mezi prostory, vodorovně mezi každou místností a svisle mezi různými oblastmi domu. Část vnitřních stěn byla zbourána a zároveň byly přidány světlíky pro zvýraznění světlosti a lehkosti prostoru. Denní světlo se stalo součástí každodenního života. Otevřením vnitřního prostoru a změnou nábytku vznikl pocit otevřenosti. Umělé osvětlení bylo navrženo tak, aby v konkrétních místech a společných prostorech domu poskytlo hřejivou a příjemnou atmosféru.
Projekt a intervence jsou koncipovány v dialogu s vnějšími pohledy. Na severní stranu do klidného parku s měnícími se barvami okolní přírody, zatímco na jižní straně vzniká koncept se soukromou zahradou a terasou, které je prodloužením obývací a jídelní části. Tři ložnice ve druhém patře získaly též svou vlastní identitu. Vztah mezi soukromými a společnými prostory má nyní optimální podobu. Podkroví rodině poskytuje multifunkční prostor, který lze využít pro poslech hudby, domácí kino nebo jako domácí kancelář.
Materiály byly vybrány v souladu s principem konceptu, přičemž byly použity přírodní materiály jako dubové dřevo a kámen, v kombinaci s bílými stěnami a světlými povrchy, které odrážejí světlo a barvy domu. Vizuální komfort, design a přemístění nábytku respektují funkčnost každodenního rodinného života. Na druhou stranu má psychologický účinek na bydlení a poskytuje tichý a přátelský vztah mezi prostory domu.
Hmota se proměnila v domov, plný vizuálních vztahů, světelných vjemů a příběhů, které nakonec odrážejí život rodiny.
